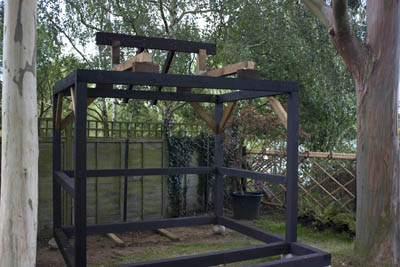
The roof construction was interesting. Unlike most roof designs where there is a pre-determined pitch, I had based my design on a pre-determined ridge height, with a view to ensuring suitable proportions (see Design), although in this I was not completely successful. So rather than following a more usual build approach where the ridge is raised on paired rafters as 'trusses', I took the opposite approach and built a temporary infrastructure to support the ridge, and then began to hang the rafters from the ridge, as shown right. Once a sufficient number of rafters were fixed in place, I would then be able to remove the temporary structure.
This approach was also suggested by the fact that I had an asymmetric ridge in order to give a longer front eave, which would have made the truss approach challenging! Indeed, not being an experienced roofer, calculating the angles and lengths for cutting the top, bird's mouth and heel cuts for the rafters was challenging enough, since I did not have standard pitches to deal with and hence could not use a roofing square. Without the 3D model, I am not sure that I would have attempted a roof design this complex, with 4 hips and 3 different pitches, for my first project.
next