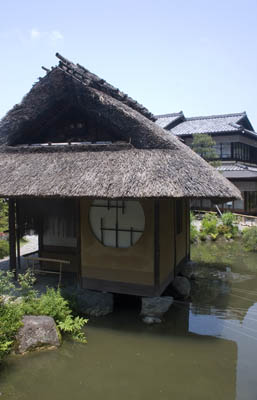
My original intention was to attempt to build a tea house in the traditional sōan style with mud walls and thatched roof and the usual features (as described in Traditional style) - in fact, much like the small and probably fairly recently built house shown here which we found a couple of years ago in a side street near the Kiyomizu-dera temple in Kyoto.
Once I started the design process for such a tea house, I quickly realised that the construction was beyond my capabilities. Even if I was to outsource the thatching, it was unlikely that I would find a professional thatching company that would be interested in such a small project - and, even if I did, the cost was likely to be prohibitive.
So I began again - this time, with practlcality and affordability firmly in mind. I was determined that I should be able to carry out all of the construction myself, despite having very limited carpentry and building skills. The building also needed to be usable as a summer house, which meant some compromise in certain design aspects (such as entrances and eaves height) - but hopefully still capturing at least some of the overall mood and aesthetic of a traditional tea house.
I have attempted here to record some of the design thinking and construction, and especially lessons learnt, which will hopefully be of some interest and use to others contemplating a similar project.
The gallery provides some images of existing tea houses of this style, both traditional and more recent.
The references page list some of the more relevant documentary and Web sources that I have used, and also provides links to other sites which document similar projects.