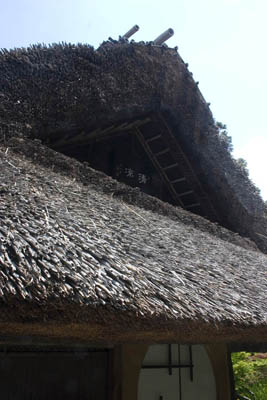There is no one prescribed design for a traditional sōan-style tea house/hut and it was generally acceptable to use any materials that had natural charm. But there are some commonly recurring features which are still found in tea houses today.

Size and layout
Tea houses varied in size, but were almost always based on a multiple of tatami mats (a standard tatami is around 90x180cm). The classic tearoom had 4½ mats with a fire pit (ro) built in the centre of the floor, but tea huts could be as small as 3 or even 2 mats in size and the fire pit was frequently built into the host’s mat as a result.
Roof and ceiling
The roof of a tea hut was commonly made of thatch or other natural materials such as wooden shingles.
The height of the ceiling was often quite low, but it was not uncommon to have sections of the ceiling sloping or at different heights to give a feeling of space and to use lightweight materials such as shingles, bamboo and reeds. It could even have a pattern of bamboo wicker or interwoven wooden strips and be divided with one part sloped, as if to suggest the underside of a roof or attic space.
Walls
These were frequently made of mud or clay mixed with straw with the lower part pasted with gray or white paper or a rough lime plaster to give a warm and softly textured feel.
next