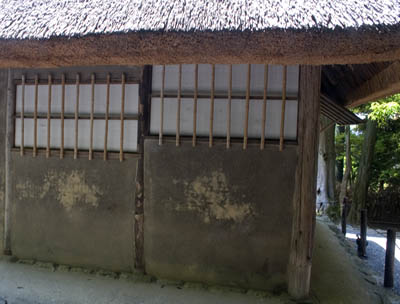Pillars and posts
The main pillars of the tea hut were usually rough-cut logs. In addition, it was common to have an irregular central post (nakabashira), often with the bark left on to reinforce the wabi aesthetic and provide a strong sculptural effect. A short stub wall might run between this post and the side wall of the hut with shelves for utensils.
Floor and foundations
One of the key characteristics of early tea architecture was the lightness of the structure. It was considered unnecessary to lay a foundation and instead the main posts of a tea hut were set on stones about 20cm in diameter. This also raised the floor to accommodate the fire pit (see below).

Windows
Windows (mado) would often be kept small so that the host could more easily control the amount of light inside. Some might have little in the way of a frame in imitation of traditional farmhouses (shitaji). Another type (renji) had vertical slats of bamboo on the outside, with paper screens on the inside which could be hung from pegs in the wall or mounted in frames so that they could be slid open. It was also not uncommon for windows to be cut into the lower part of the wall (and sometimes circular) to provide a good flow of air and view of the garden from a seated position.
next