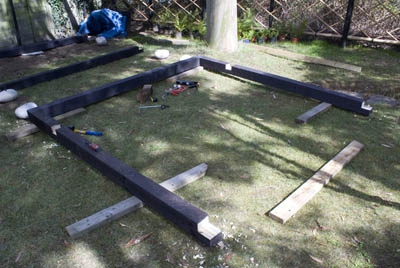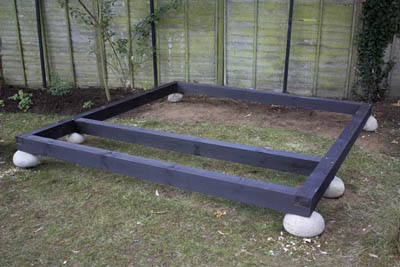
At last I could start cutting timbers for the basic frame, which were all treated rough-cut softwood but which I decided to give 2 coats of a dark oak woodstain prior to construction in order to give the building a feeling of age (see Design).
The floor (sill) beams were 5x4" (125x100mm), joined with simple half-lap joints. The photo shows the sill assembly in progress - upside down to allow the fixings for the front corner joints for the veranda to be invisible. The front corners have been fixed using strong construction adhesive and 4" screws, clamping until set.

The remaining 2 beams were then positioned on the steel rods and the part assembly turned over and test fitted. After checking again for square and level, the remaining joints were adjusted as required and fixed as before.
This photo shows the sill assembly complete and in position on the stones and steel rods.
next