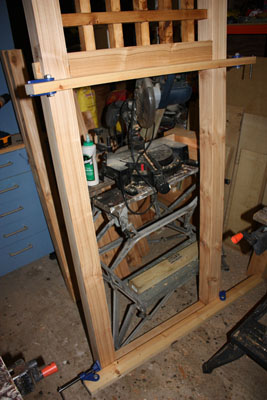Now to the construction of the two gates - or perhaps 'doors' would be a better term given that they are 1.8 metres high.

The design is best see in the plans here. Each door was constructed from 75x75mm Western red cedar with a panelled section and a top lattice of 34x34mm half-lapped softwood stained to the same colour as the rest of the door. The construction used only tight-fitting mortice and tenon joints glued using Titebond III (which is both waterproof and incredibly strong) - no metal fixings were used.
The bottom and middle rails were fitted to the stiles using through mortice and tenon joints with the top rail capping the two stiles with blind mortice and tenon joints. The lattice was mortice and tenoned into the middle and top rails. Two diagonal braces (75x50mm) were fitted and glued in the lower section (with a half-lap at the crossing point) for aesthetic symmetry.
The photo right shows the stiles glued and clamped to the middle and bottom rails. The rail tenons have been cut slightly long to allow them to be cut flush later. The lattice has been assembled but only test-fitted at this stage.
next