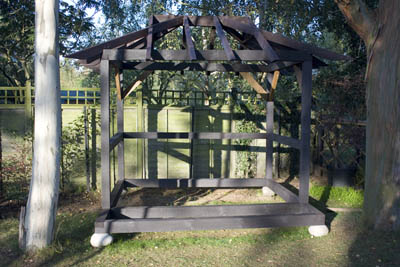
Over the next week I cut and fitted the remaining rafters. Getting the horizontal pieces beneath the gables (not sure what these are called) vertical and level was quite tricky, but the side rafters were then very straightforward.
At this point my initial plans were pretty much implemented. From now on, it was going to be more a case of 'design as you go'.
The photo below shows the side view.
.jpg)
next