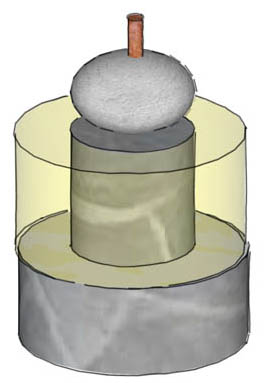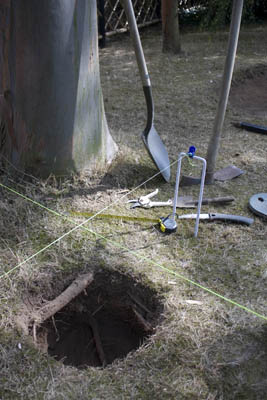
I had decided that the tea house would be supported on glacial boulders, which meant that I needed some solid footings. Although the soil was fairly firm, I decided to dig holes each about 40cm wide and 40cm deep into which I would lay a full-width concrete base about 20cm deep supporting a concrete pier 20cm high with a piece of steel reinforcing bar ('rebar') running through it on which the drilled boulders and floor beams would sit. Possibly overkill, but not too difficult.

The photo on the right shows the (anticipated) issue with tree roots, but I hoped that I would be able to work around them without having to remove too many. Fortunately, this proved to be the case.
next